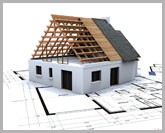Home > CAD Drafting > Architectural&BIM

Architectural and BIM

Our architectural CAD services team is led by qualified architects who manage all projects from requirement through to delivery. We supply our customers with architectural services and BIM services to architects from a range of architectural institutes around the world.
-
2D Drafting:
We provide architectural CAD services for all types and all stages of projects from tender, planning, working and construction drawings and details for industrial, commercial, retail and residential projects.
- Retail / Shop Fitting :Provide complete construction drawing sets (CD Sets) for retail chains, include all aspects of space planning and interior design and construction. Working to custom design standards we create a series of sheets (plans, elevations and sections) for construction purposes.
- Homebuilders :Create complete construction sets for new homes, lot specific details and address specific drawings for single unit and multi-unit dwellings.
- Commercial : Provide architectural drawings for a range of commercial projects including office premises, hotels and restaurants. We will usually work as part of the design documentation.
-
Healthcare/Education :
Working as part of the design development team, we support architects with the detailed design of public hospitals and educational facilities.
-
3D Modeling: Our experienced team of modellers have created models for entire shopping centres, hospitals, airports, hotel complexes, transport infrastructure, residential areas and mixed-use sites. Our range of architectural 3d modeling services includes the following:
- Revit BIM 3D Models :Using Revit Architecture, we create intelligent Revit BIM CAD models (Building Information Models) for a range of architectural projects.
- Point Cloud 3D BIM Models :Take 3D laser scan data in the form of ‘point cloud' data and use it to create accurate Revit BIM models for architectural projects .
- 3D CAD Building Models : Create building models for architects, consulting engineers, structural engineers, main contractors and sub-contractors .
- Google Sketchup Models : Provide a number of customers with Google Sketchup models for all stages of the design process .
- 4D CAD Building Models : Create 3D models with the added element of time based phasing for main contractors and project managers .
- 3D CAD Component Modeling & Revit Family Modeling :
Create 3D model libraries for all equipment, fixtures, fittings and furniture within construction and engineering domains
.
-
3D Rendering : Our architectural rendering and architectural visualization methodology includes creation of detailed 3D models using your plans/elevations before adding the textures / surroundings / landscape etc. Our architectural visualization process ensures ongoing input and collaboration from our customers and their extended teams allowing design iteration and development to be incorporated into our work.
-
BIM Modeling: Building Information Modeling is becoming increasingly vital for modern construction projects. Not only does it provide a digital representation of a building project, it also allows facilitates greater levels of collaboration and interoperability within the design environment.
We currently use BIM modeling software for the following project and customer types
:
- BIM for Retail : Create Revit BIM models that are used to create detailed plans, sections and elevations as well as accurate equipment and fixture schedules .
- BIM Models from Point Cloud & Laser Surveys :Create 3d architectural models from 3d laser survey data. We work with a number of developers and contractors to enable accurate models of existing sites to be created. Such models include all current building elements such as beams, columns, internal walls etc. As well as creation of the 3d model in Revit from point cloud data, we will also model any building alterations and changes from architectural and structural drawings.
- BIM for Homebuilders : Create construction drawing sets directly from BIM models created for each house. As well as accurate schedules, a full set of drawings, required for construction teams, is created from the BIM software .
- BIM for Architects : Create models during the design development, tender and construction stages of architectural design projects. As well as creation of clash free models with accurate building materials, we create detailed schedules from the models .
- BIM for MEP Contractors and Designers : Having already created 3D MEP (M&E) coordinated models for a number of years with non BIM software, we have migrated to Revit BIM software seamlessly, providing customers with MEP BIM models, complete with detailed schedules and manufacturing information .
Service Categories
Contact Us
Address: 999 NingQiao Road Jinqiao Export Processing Zone,Pudong,Shanghai P.R.C.
Tel: +86-015618333663
Skype: twcad
Yahoo Im: twcad2012
Gtalk: twcad
Email: twcad@sohu.com
